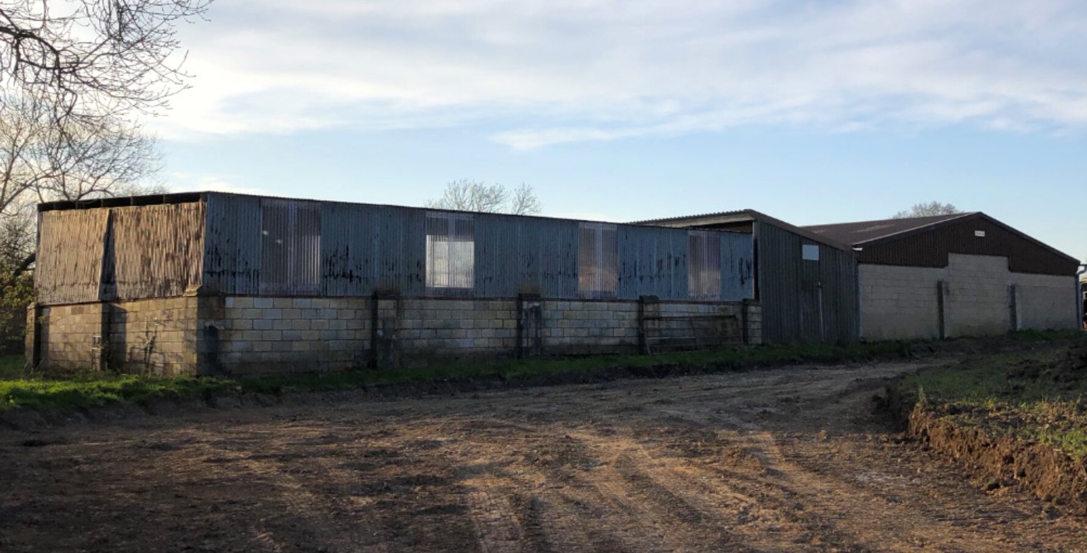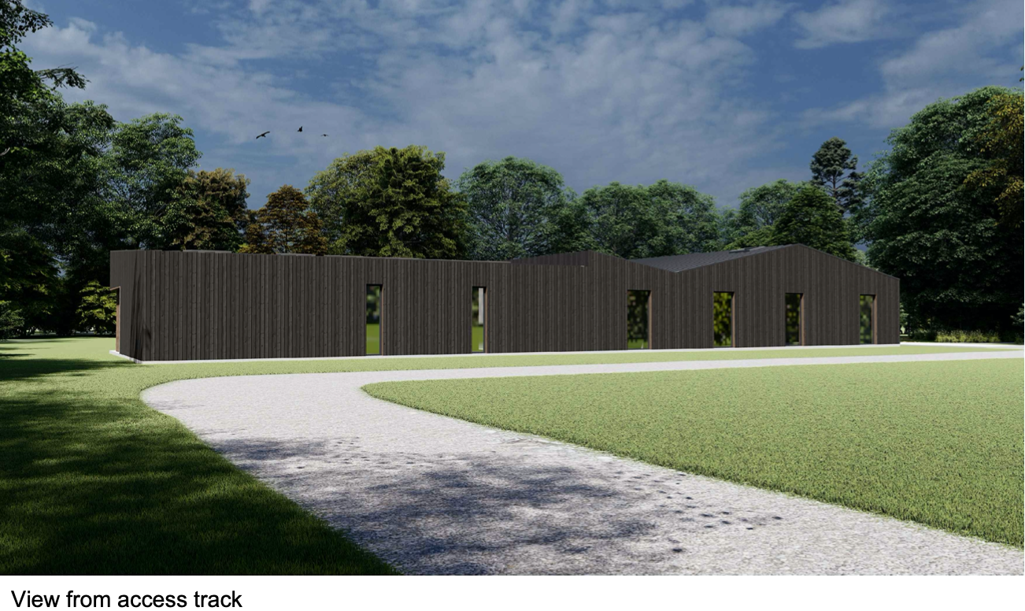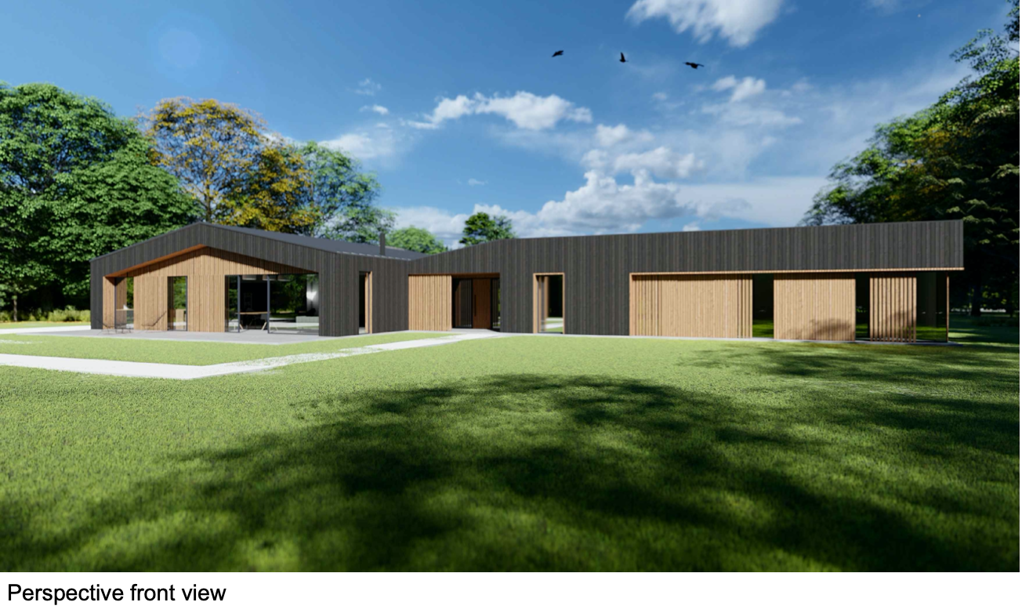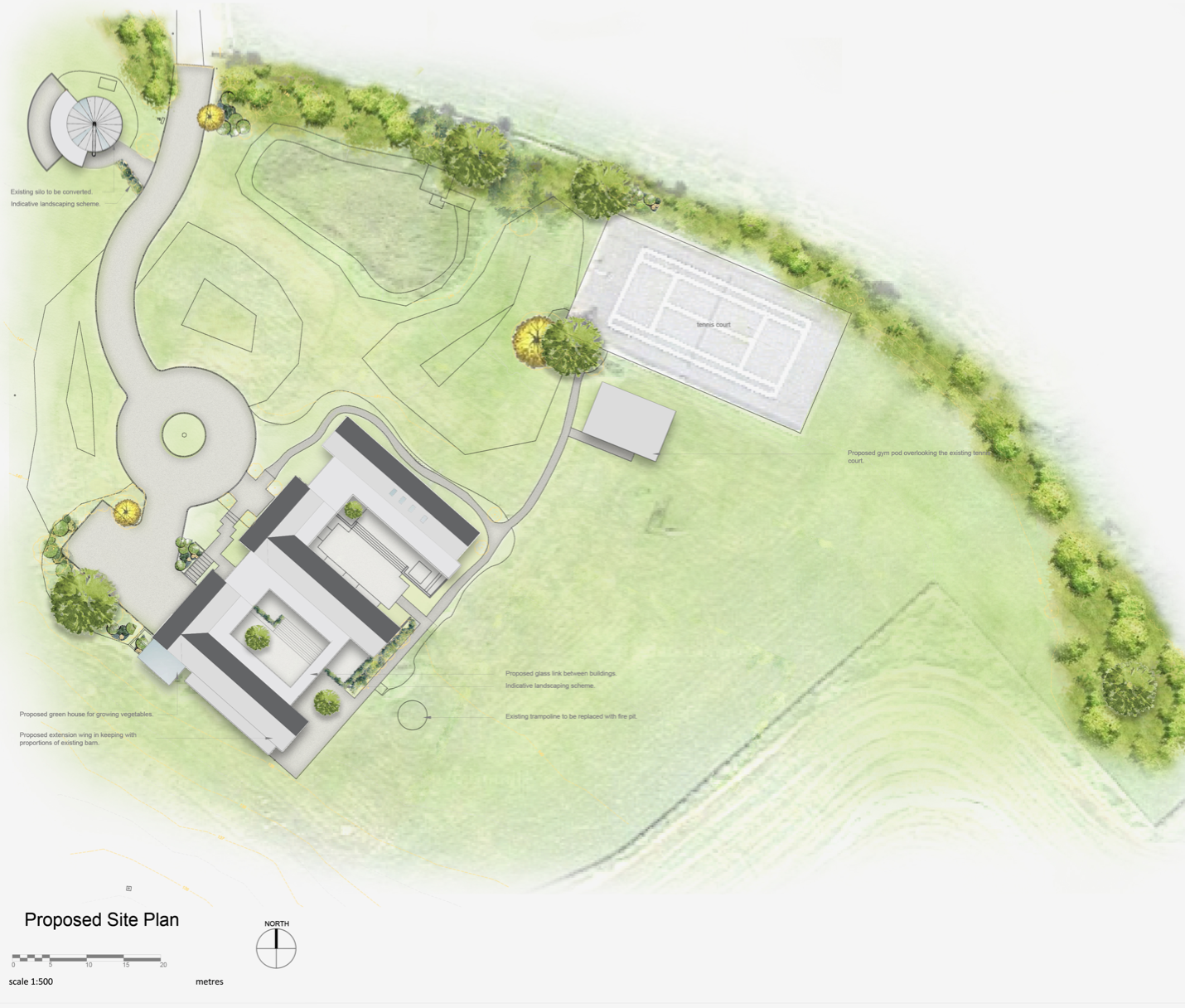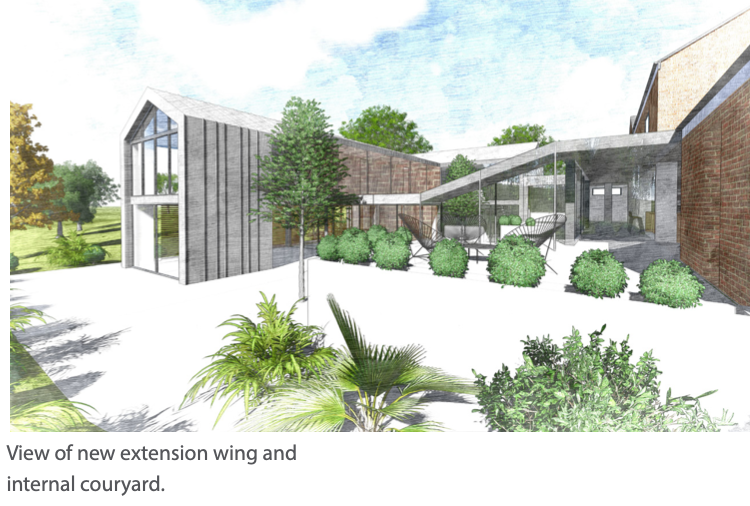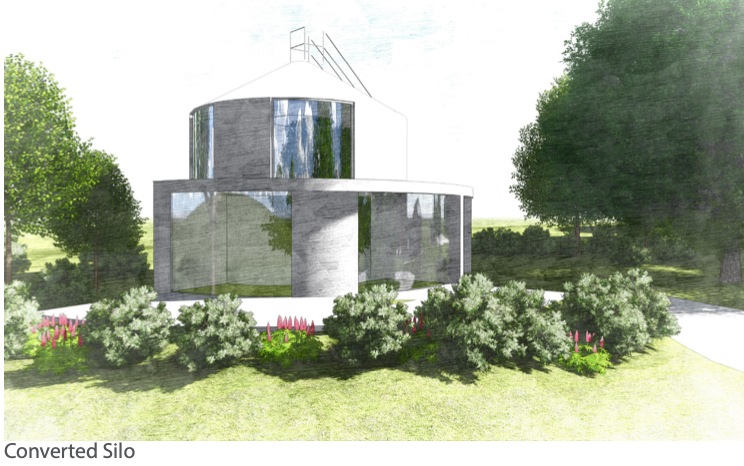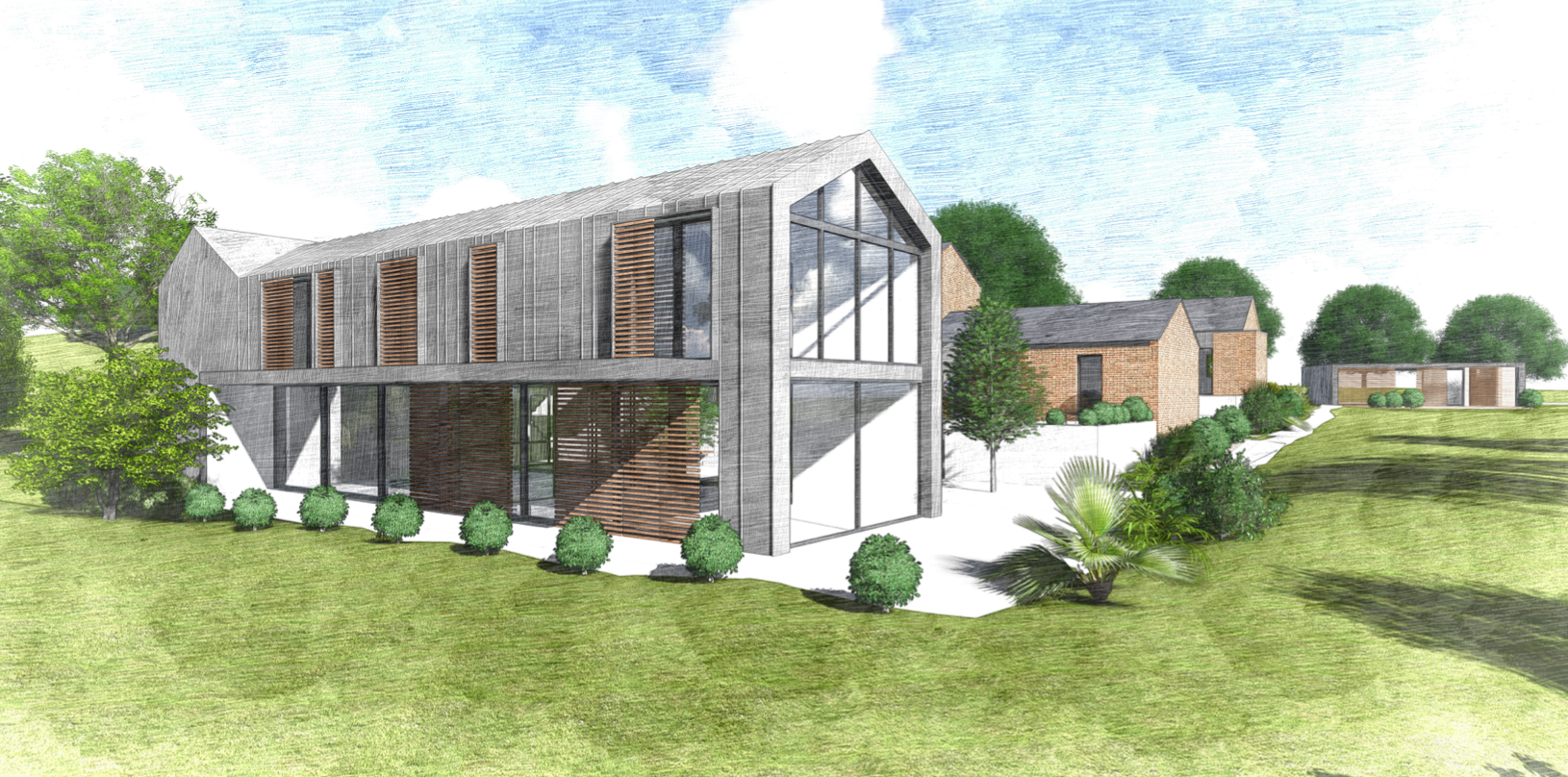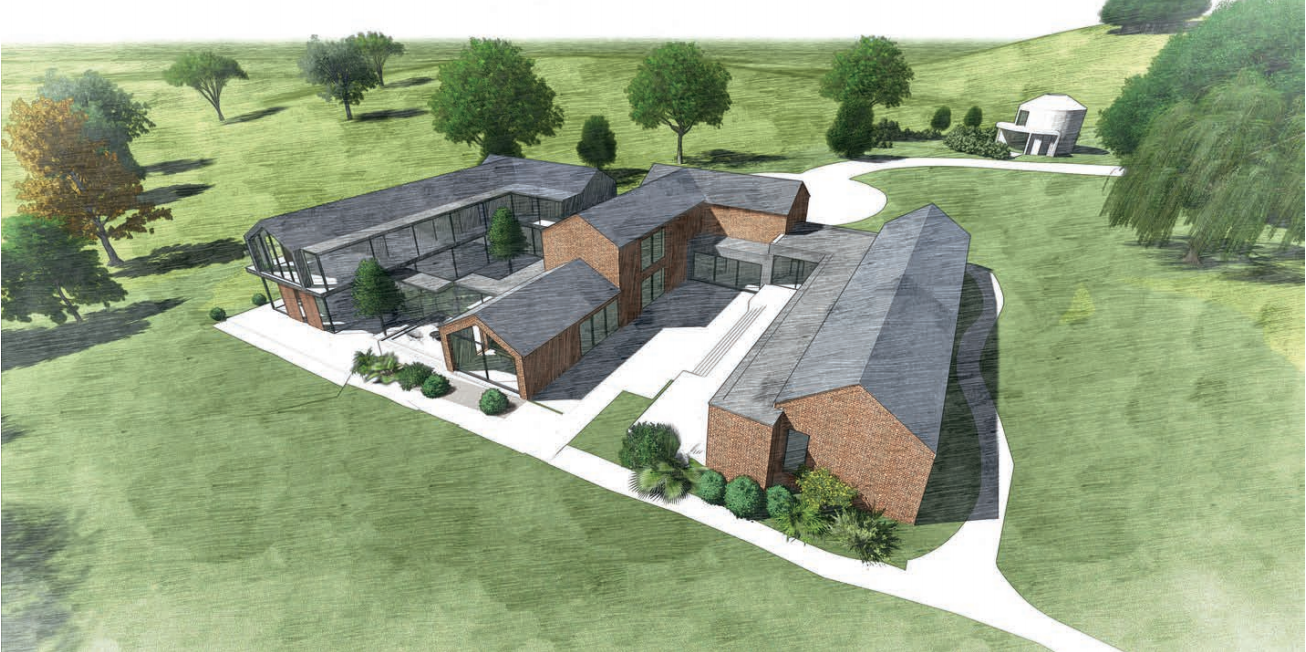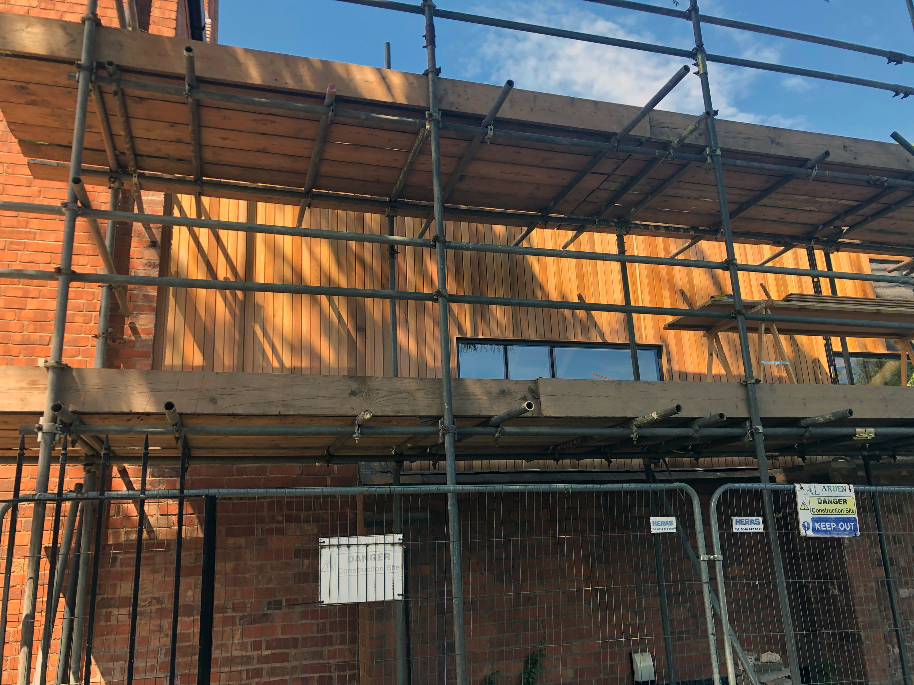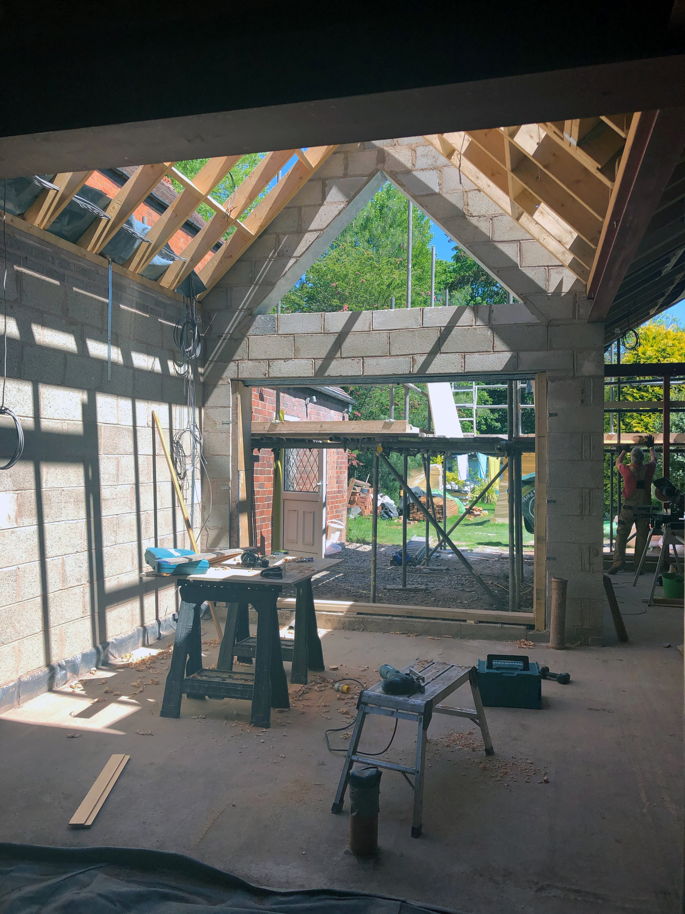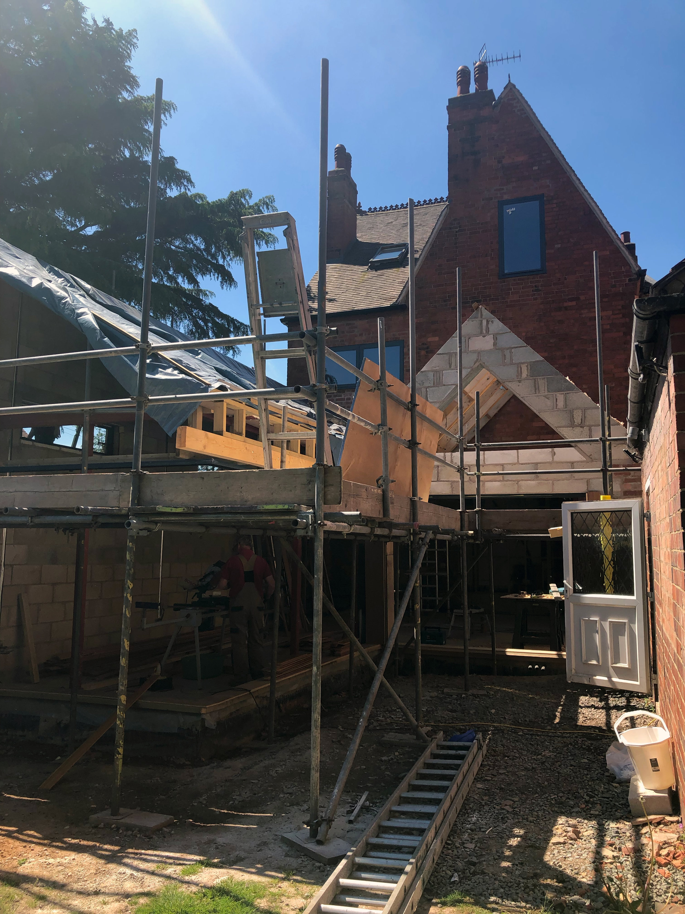A conversion of an existing agricultural building into a single dwelling comprising of four bedrooms with associated en-suits, open plan kitchen, dining, snug, formal living area, games room, office, pantry, laundry room and utility.
The proposal seeks a modern, contemporary approach, remaining respectful to the existing natural context. The proposal has been specifically designed to enhance without detriment the agricultural surroundings of the site.
The main driver of the design was the seamless connection with the site, so that the house and the landscape should feel in harmony with one another, in both character and function. The dwelling would reference the natural context, which lead us to take a more contemporary approach to the overall aesthetic. The pallet of materials has been selected to reference both these key contextual drivers and to sympathetically clad a clean form, which sits back amongst natural foliage.
The shell of the existing agricultural building will be wrapped in dark timber to sit back softly against the darker tones of the trees backdrop, and if noticed from the street to maintain a natural and subtle appearance.
A lighter and more natural looking timber has been proposed for the window reveals, entrance canopy and the timber screens to break the monolithic appearance created by the darker timber that wraps the whole of the building.
The roof will be clad in a grey standing seam metal which is in keeping with the agricultural appearance of the site.
#blackelegance #contemporarybarn #torchedtimber


